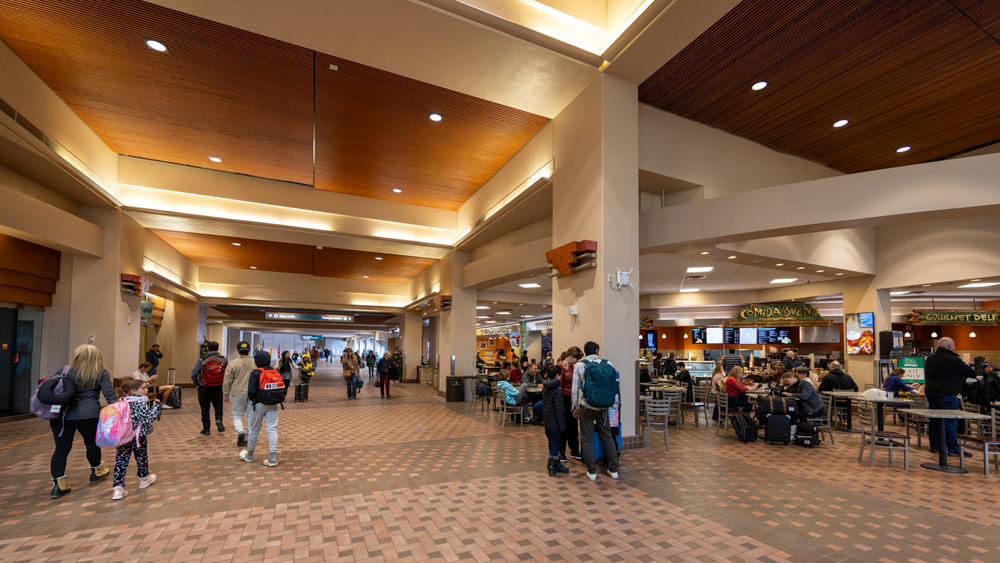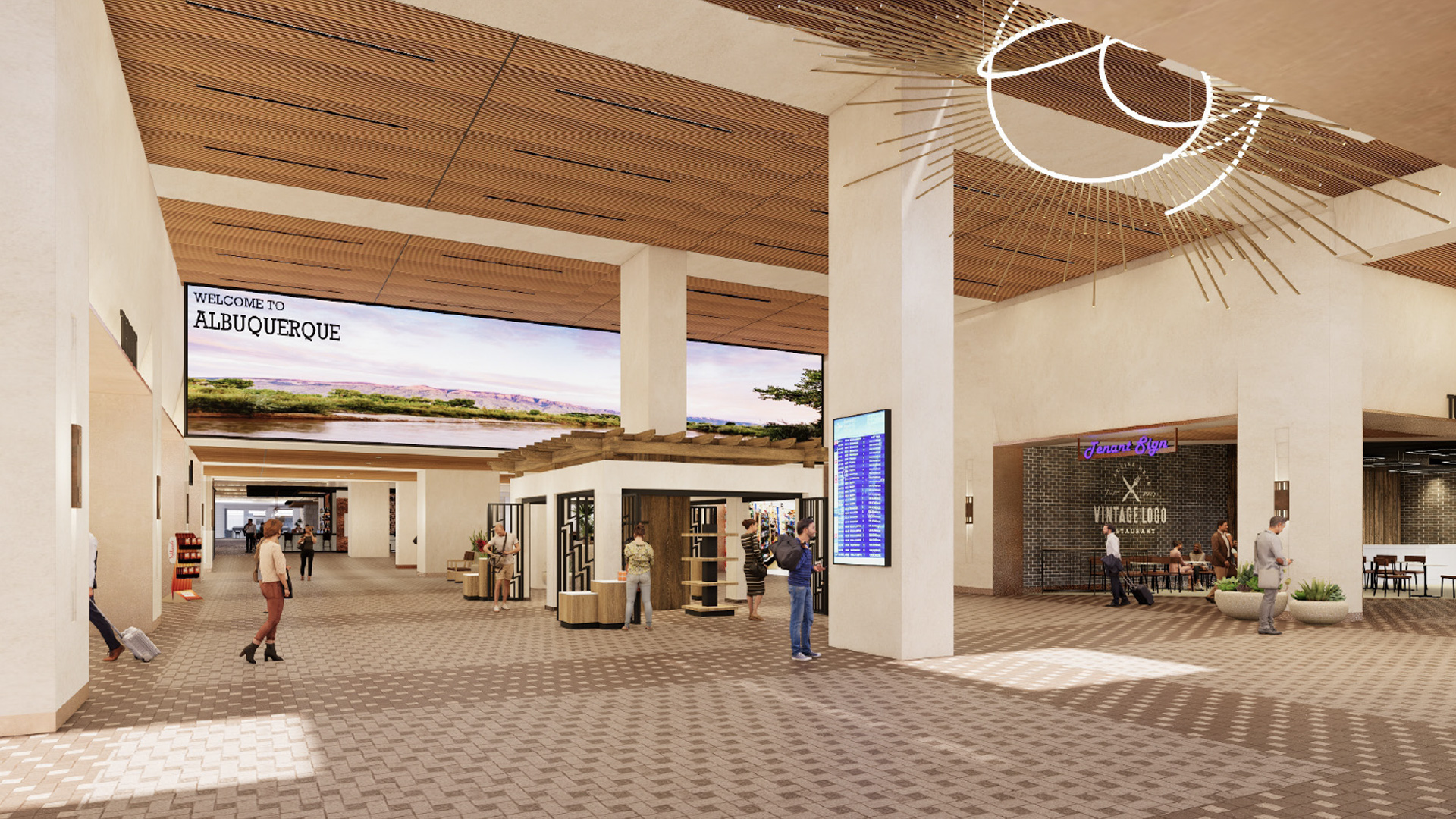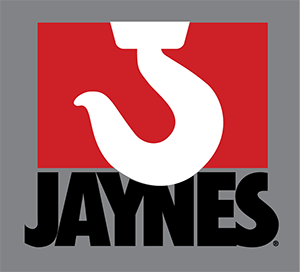Dream of Flight Renovation and Concessions Redevelopment
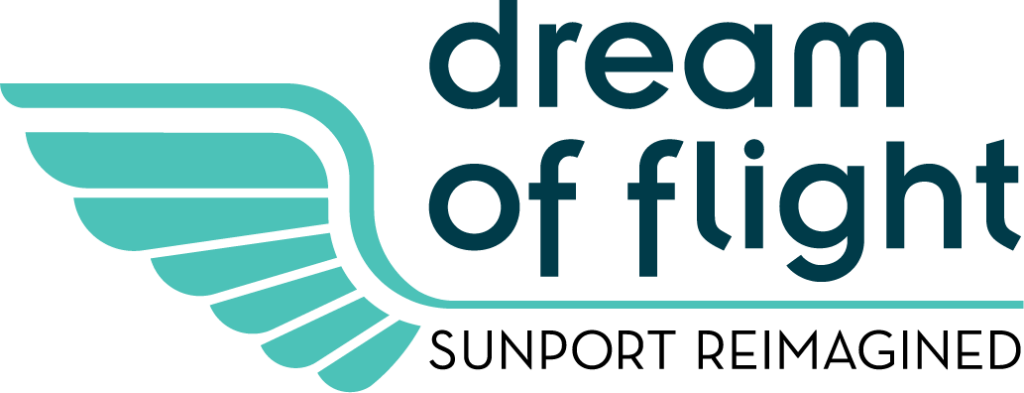
The Albuquerque International Sunport is a treasured and invaluable asset for the Albuquerque community and state of New Mexico. The Dream of Flight project will not only upgrade the terminal’s aging infrastructure to enhance the safety and security of the facility, but will provide a reimagined experience for the millions of travelers we welcome each year.
With the Sunport’s deep history and our collective admiration for the sense of place that makes this airport unique, the City of Albuquerque’s Aviation Department, in close collaboration with City leadership, are working with a team of nationally-recognized designers and builders to bring the airport into the modern era of air travel while ensuring our new concessions offerings make the experience enjoyable for visitors and New Mexicans alike.
Overview of Renovation
There are three major components of the project:
TSA Screening
Relocating the TSA screening checkpoint north towards the escalators, designing for greater security checkpoint efficiency for passengers and TSA agents.
Food Hall
Establishing a new food hall, retail shops on either side of the T-connector, and various new retail and culinary offerings across the terminal, reaching into both concourses—along with wellness-focused features designed for passengers to relax, recharge and explore. New seating with modern outlets and furniture featuring familiar design touches will add to the airport’s warm, welcoming atmosphere. In conjunction with the renovation, an RFP will be released to develop a new concessions program.
Infrastructure
The third component will be largely behind the scenes, modernizing the Sunport’s HVAC, plumbing, mechanical, electrical, and IT infrastructure.
behind the scenes construction videos
Discover the magic of transformation as we take you behind the scenes with exclusive construction photos showcasing the evolution of the ABQ Sunport. Witness the intricate process of creating a space where dreams take flight and innovation soars to new heights. Join us on this journey of progress and reimagination as we shape the future of the Albuquerque Airport experience.
Refurbishing the Sunport Chairs
Food Hall Construction Time-lapse
behind the scenes construction photos
Discover the magic of transformation as we take you behind the scenes with exclusive construction photos showcasing the evolution of the ABQ Sunport. Witness the intricate process of creating a space where dreams take flight and innovation soars to new heights. Join us on this journey of progress and reimagination as we shape the future of the Albuquerque Airport experience.
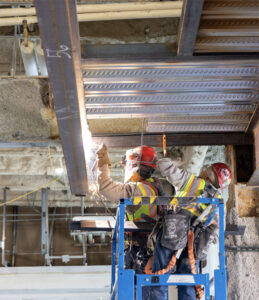
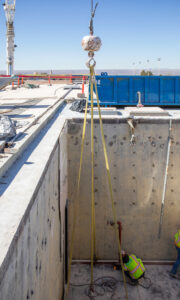
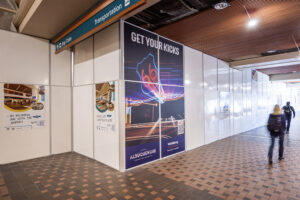
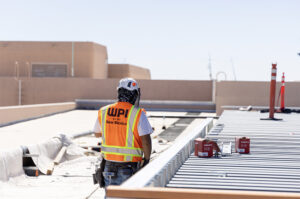
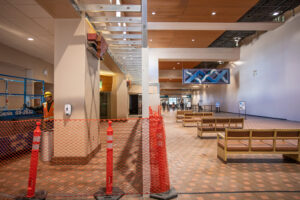
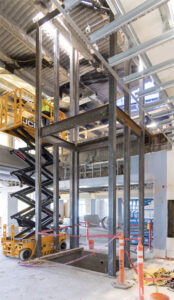
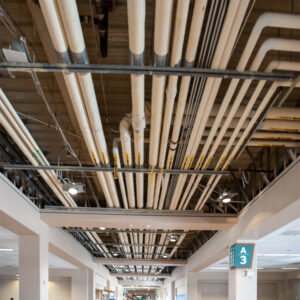
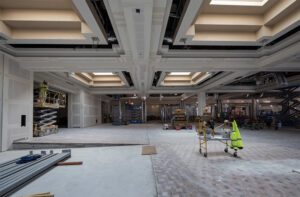
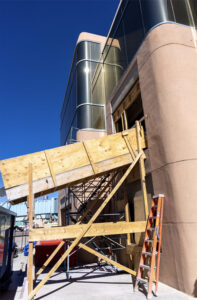
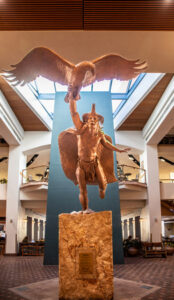
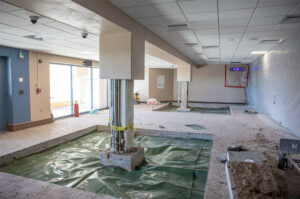
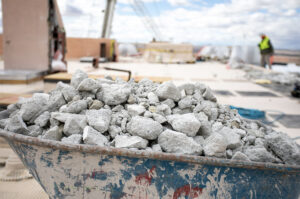
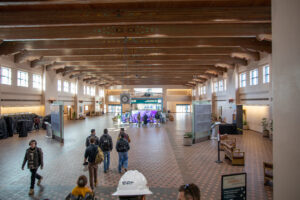
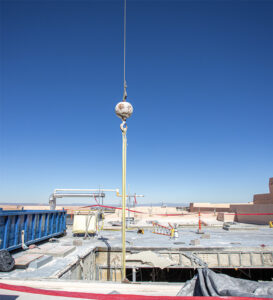
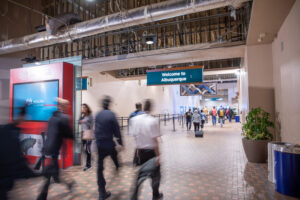
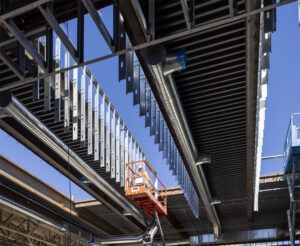
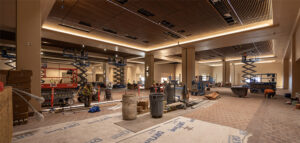
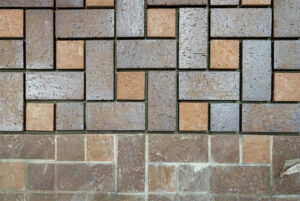
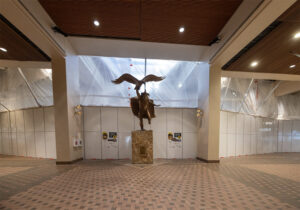
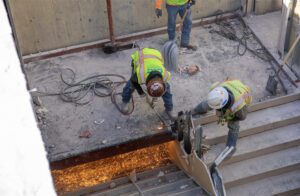
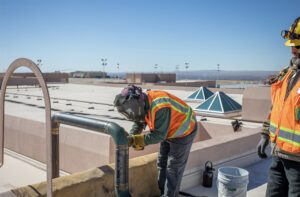
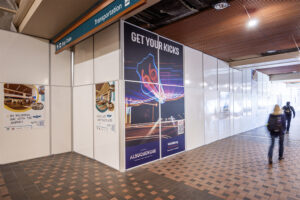
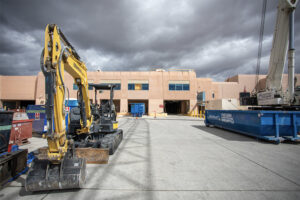
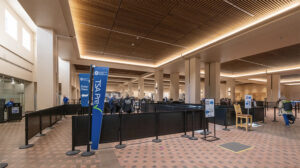
Images by Matt Oberer dba mattophoto
mattophoto.net
Project Plans
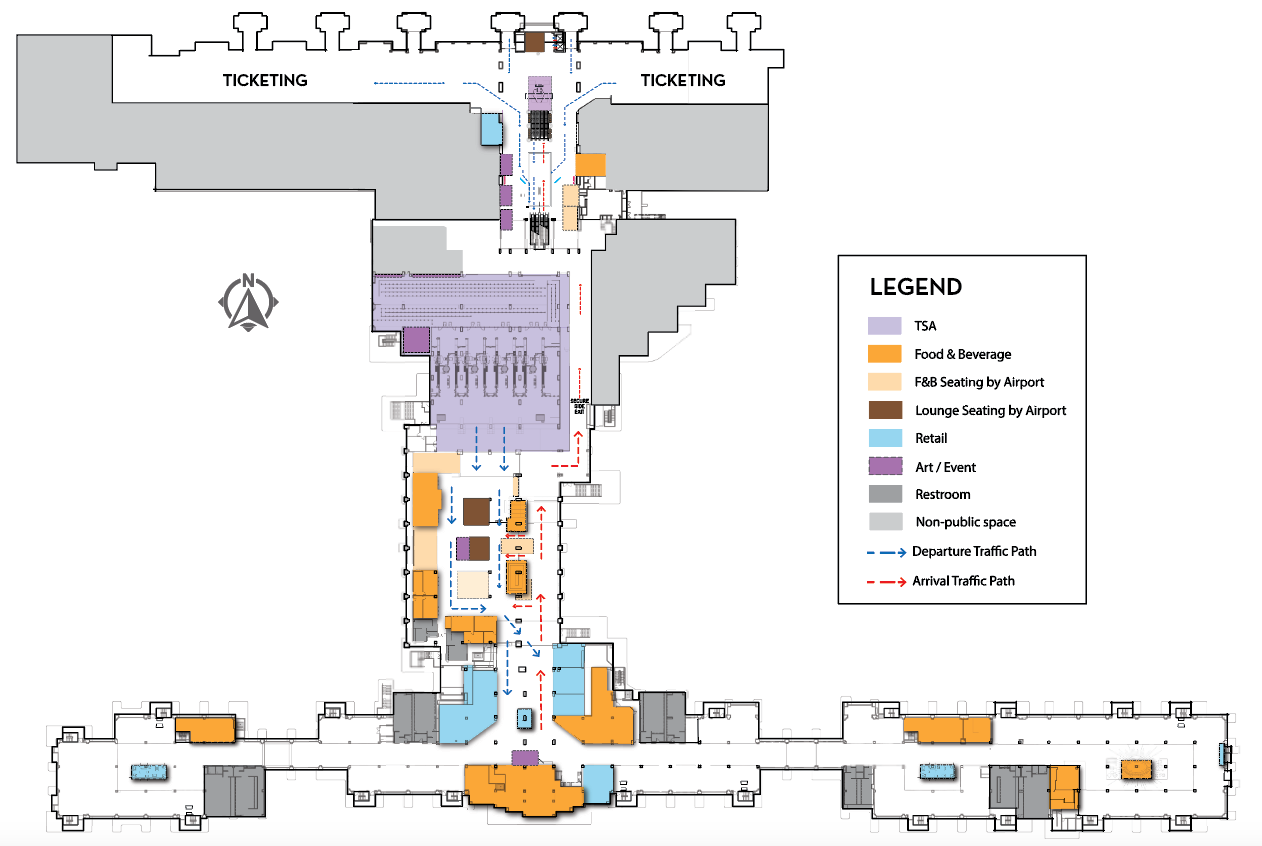
Frequently Asked Questions
What’s the nature of the renovation project?
There are three major components of the project.
- Relocating the TSA checkpoint north, towards the escalators
- We’re establishing a new food hall where the TSA Checkpoint currently exists, as well as retail shops, bars, restaurants and cafes on either side of the T-connector. In conjunction with the renovation, RFPs will be released to develop a new concessions program.
- Modernizing the HVAC, plumbing, fire suppression, mechanical, electrical and IT infrastructure
What changes will passengers notice as work is completed?
- Enhancements to common areas (while maintaining the classic character of the Sunport)
- Improved infrastructure and utilities for increased safety and modernization
- Relocated TSA Checkpoint with streamlined security and 50% more queuing capacity
- State-of-the-art designs and technology throughout to enhance the experience for local and global travelers
- Reimagined amenities and wellness-focused features for passengers to relax, recharge & explore
- World-class restaurants, cafes and bars featuring regionally sourced ingredients, health-conscious options and craft cocktails
- Expanded newsstands, gift shops and other retail offerings
- New seating and furniture featuring unmistakable New Mexican designs, adding to the Sunport’s warm, welcoming atmosphere.
- Enhancements to our Arts Program to include new art exhibits and stage for the Sunport Serenades music program
- New opportunities for small, local and minority-owned businesses to operate at the Sunport.
What is the project timeline?
Completion of major construction is targeted for December 2024, however buildouts of the new concessions spaces will extend into 2025
What’s the cost of this project?
$87 million; Fully funded by the Sunport’s own revenue + federal grants. No local taxpayer dollars are being used.
Who are the primary designers/contractors for the project?
- Construction Manager at Risk: Jaynes Corporation
- Architect: FBT Architects
- Designer: CallisonRTKL

